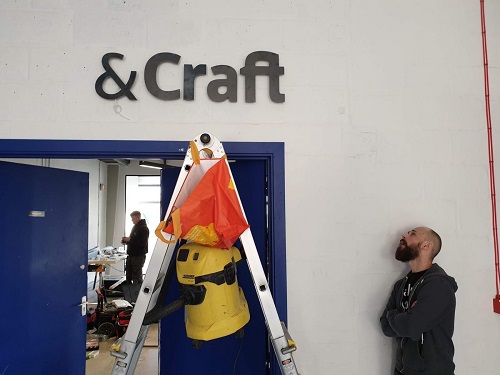Reliance on a physical office presence as a way of monitoring productivity is counter-productive as it undermines the intrinsic motivation necessary for high quality creative or intellectual work.
Given H&C’s success with remote working, which I outlined last week, the fact we opened a new office recently may seem counterproductive. Here’s why we did.
Why does a distributed company need a physical office?
Our experience of distributed working showed some limitations that can be addressed by a specifically designed physical office. As H&C has grown and evolved we have begun to see the need for a physical space in a different way. We don’t need a shared space for people to collaborate on day-to-day tasks — we’ve been doing this using video conferencing for years.
We needed a physical office for more subtle reasons, which roughly fall in four different areas:
1. A shared space fosters company culture
Shared spaces still have a role to play in a distributed company, particularly in transmitting its culture. Through face-to-face contact, trust and rapport can be built with colleagues and clients. A physical space also gives the team a place to work away from their home.
Interestingly, we see marked variation in different people’s willingness to work from home for extended periods, which appears to correlate with their job function. Engineers, who tend to be energised by quiet study and problem solving remain productive and energetic at home. Those in more client facing roles, such as sales and account management, often derive energy from social interactions and therefore need face-to-face contact more often.
A physical shared space is also important for new hires. We need a short, intensive workshop for new team members, and this works much better in our own space. The culture that is absorbed and reflected in our office space binds the team together in resilient working relationships based on shared purpose and values.
2. Strategising and on-site testing
At H&C we also need a physical space to develop and test automation technology and IoT platforms, which we deploy in industrial environments. We also find face-to-face contact works better for strategic open-ended discussions, particularly when a less goal orientated conversation is needed to unearth new ideas. Video conferencing works better for every day tactical conversations where concrete decisions must be made quickly.
3. Maintaining a flow state
Paradoxically, we needed to create an office that would recreate the ‘working from home’ environment. We’ve observed that single person offices, like those people have at home, result in better quality work. People can reduce interruptions and noise, and spend more time in the flow state that is essential to producing high quality work. Studies show that in physical offices there is a direct correlation between people density, which is a proxy for noise and interruptions, and the number of bugs written by those working in the space.
Our operational processes and communication work best when each person has their own mic and camera. At the same time we all access shared documents, in which notes are taken in real time. In terms of office space, we therefore needed a combination of event space, meeting space, social space, and single person offices. The latter must be sufficiently sound proof to prevent echo, even if people in neighbouring offices were dialled into the same meeting. The single person offices must also be large enough for people to work in them all day without claustrophobia. The tiny cubicles often found in coworking spaces are much too small for anything other than short calls.
4. Building trust with clients
One of our biggest challenges while working completely remotely is that prospective clients can be deterred if they can’t see the company in its physical form. Acquiring new clients is a process of building trust and a shared understanding of what’s important. This is extremely difficult without face-to-face meetings. And while it’s possible to rent serviceable meeting spaces, these cannot adequately project the dynamism of our company culture. Our new office allows us to invite clients to see how we work, find out more about the team and understand who we are.
For these reasons ‘Lab’ is a more appropriate name than ‘office’ for what we needed.
How we selected the new H&C Lab— location, location, location
We took our time selecting the best location for H&C’s new lab and chose New England House in Brighton, UK. Access to natural light thanks to huge windows, along with a view towards the sea helped clinch the decision.
Brighton has exceptional transport links, with a 35 minute train journey to Gatwick Airport and an hour to London. There is also an emerging tech scene in the city, known as Silicon Beach, as well as the nearby Sussex University with its global reputation for AI and Data Science.
Built in 1962, New England House was part of the brutalist movement and its iconic design encompasses eight floors built entirely from concrete, glass and aluminum. This industrial and functional aesthetic feels like home for H&C, as we work primarily with the industrial sector.
It’s also great to be in the company of other bootstrapped start-ups and entrepreneurs. The building is a hub for a diverse and determined group of entrepreneurs and makers, the calibre of which far exceeds anything I’ve come across within the cushier government and venture capital backed innovation schemes.
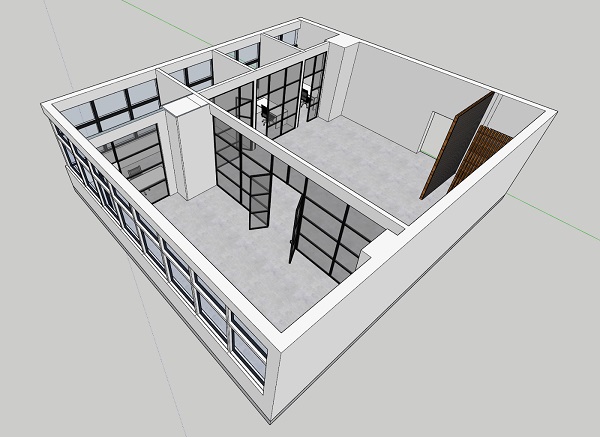
How we designed the space
When we took over the space it clearly hadn’t been renovated for many decades. It was resplendent with all the trappings of a 1970s attempt at a plush office. Think fake Parquet flooring, endless carpeting, false ceilings, strip lighting and thousands of sockets and network ports.
We decided to strip this all away and return the space to its original aesthetic. This turned out to be a big job. Beneath the carpet we uncovered the original concrete floor which, now polished, works as a stylish and durable surface. It also helps reflect the light, giving the space an open and energetic atmosphere.
The internal partitions would be almost entirely glass so that the light could flood into the central social spaces and reflect on the floor.
Floor sorted, we then erected the stud walls with extra thick plasterboard and internal insulation for soundproofing. A major concern was regulating the temperature of the space, as its large dual aspect windows are single-glazed and a sun trap. We replaced the ancient gas boiler and radiators with air conditioning.
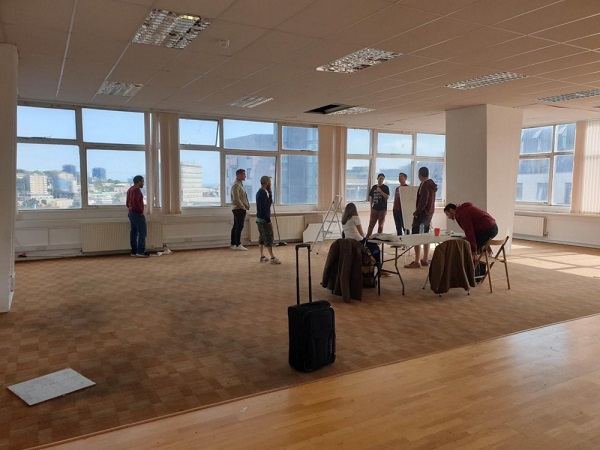
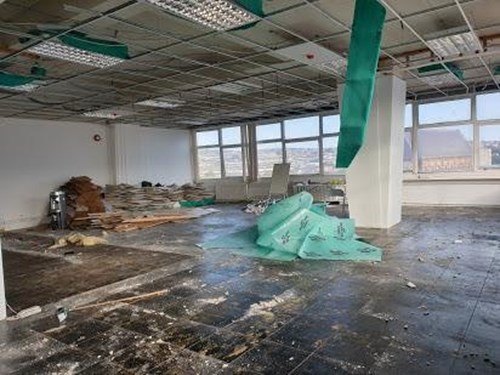
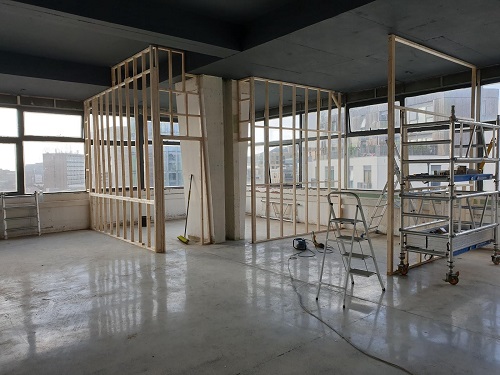
How we decorated the new H&C Lab
Simple, durable materials with a feeling of permanence complement the concrete and glass. We salvaged key pieces, such as a large piece of elm sourced from our neighbouring wood recycler. This beautiful piece of wood now serves as a bar where we gather over coffee. They also built our meeting room table from old timbers recovered from Edwardian and Victorian house demolitions. These timeless wood structures sit well among the concrete and glass.
Finally we needed signage. We wanted something that would bring together the industrial and technological aspects of our business. H&C is unlike many digital agencies in that our work deploys technology directly into the real world. Most of the users who encounter the systems we build do so as part of their jobs, which are typically in industrial, manufacturing or supply chain settings. After laser cutting our logo from mild steel, we created a smart sign fitted with leds and a small web server, allowing us to create simple light animations.
Creating a space that allows us to evolve
We try to practise what we preach and in relation to physical office design, I think the inhabitants of the office should be constantly evolving the space to work for us. People can move into the Lab when they need to and can fade into working remotely when it suits. This flexibility of form and function is key for our distributed working approach.
Being 100% remote has worked well for H&C since 2014, but as the company has evolved, so has our understanding of what could work better. This melding of remote working and a specifically curated office space designed to harmonise with a distributed agile approach is innovative and scalable. It also feels like home.
